Property 25149 - Hip RiNo Loft
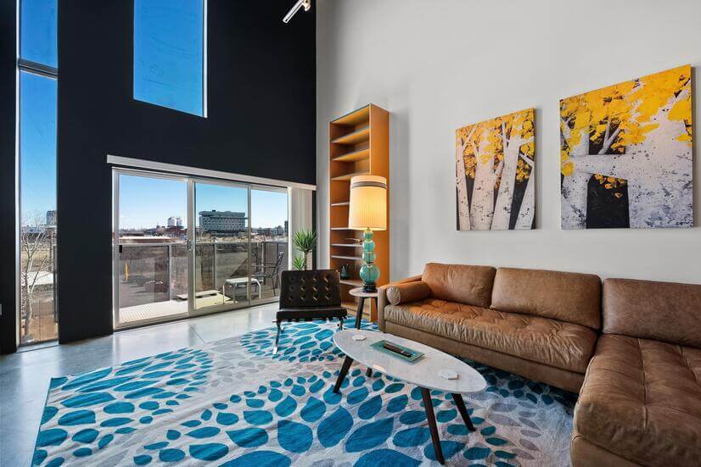

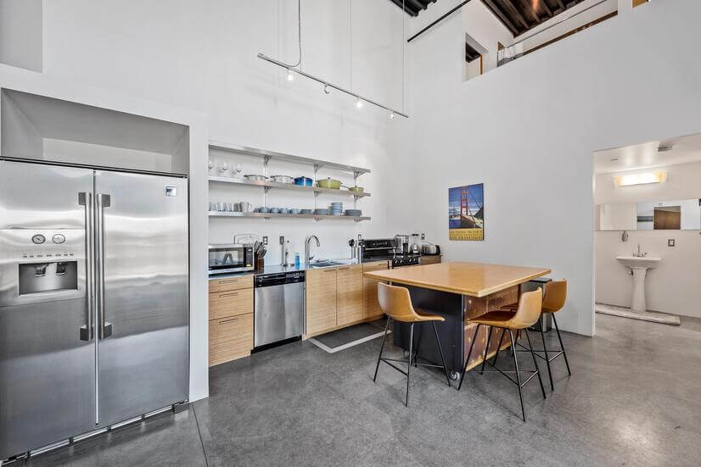
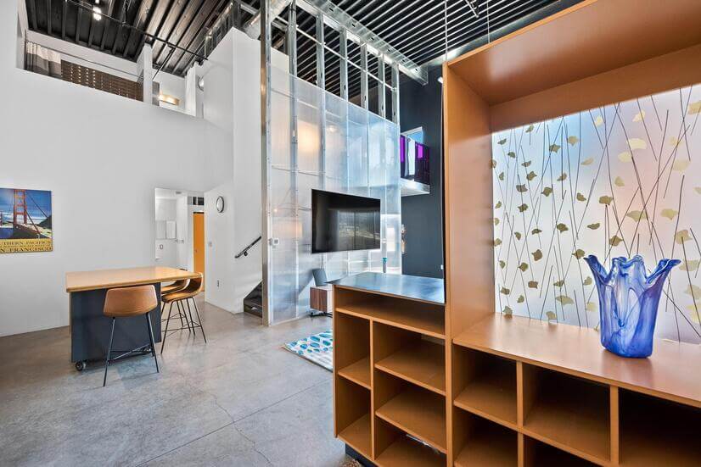
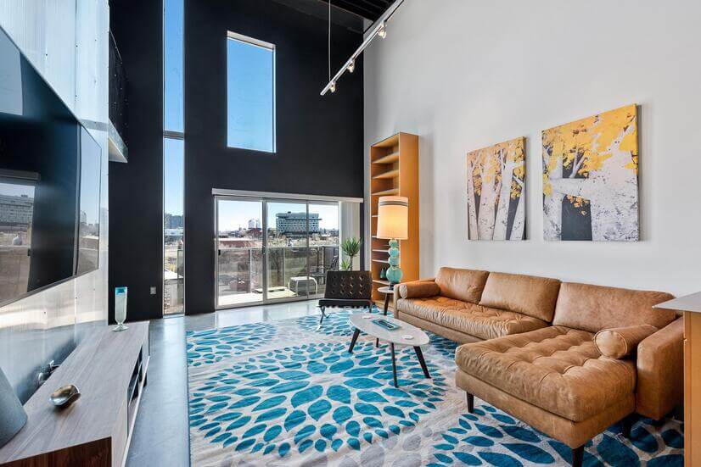



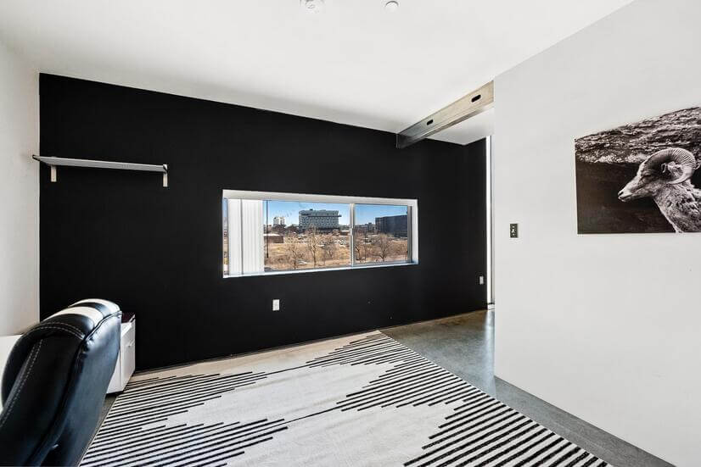
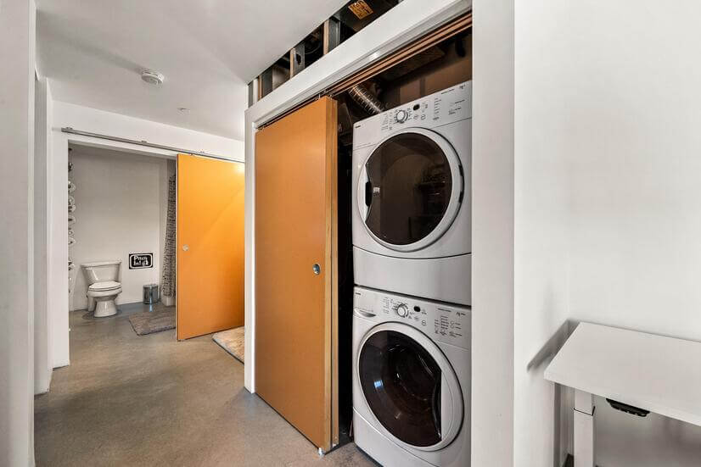
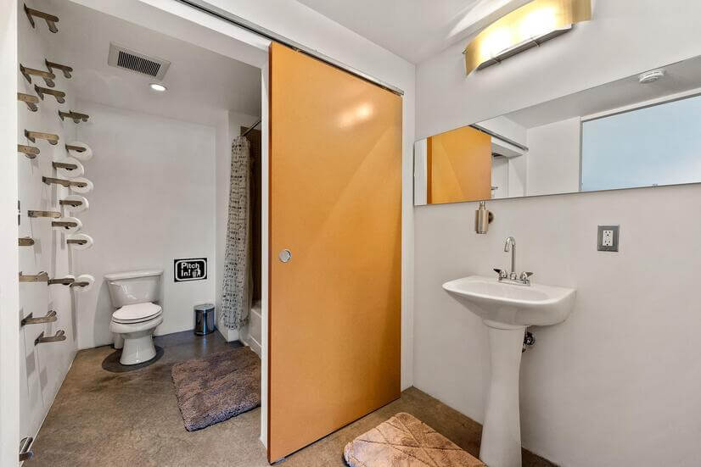

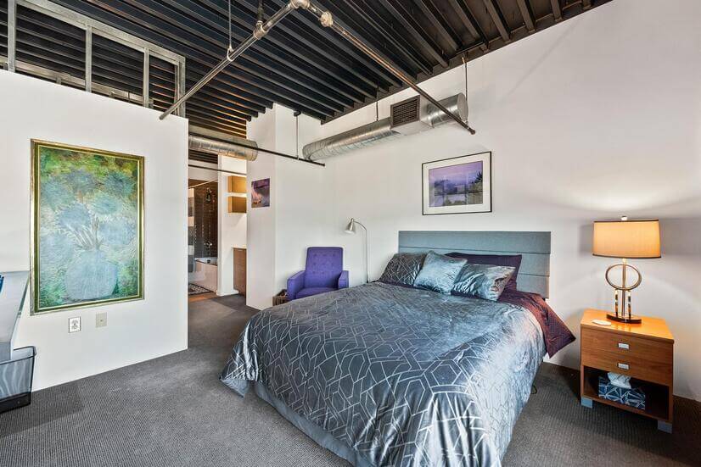
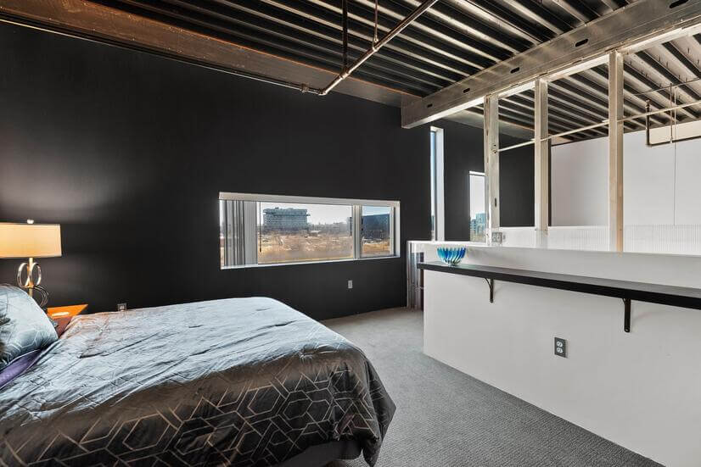
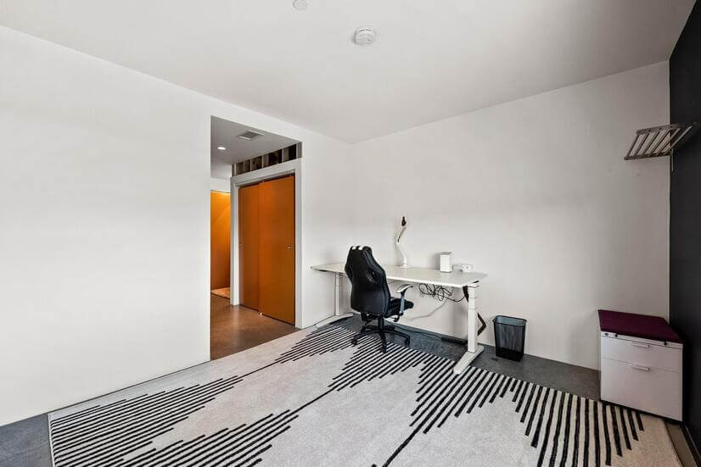
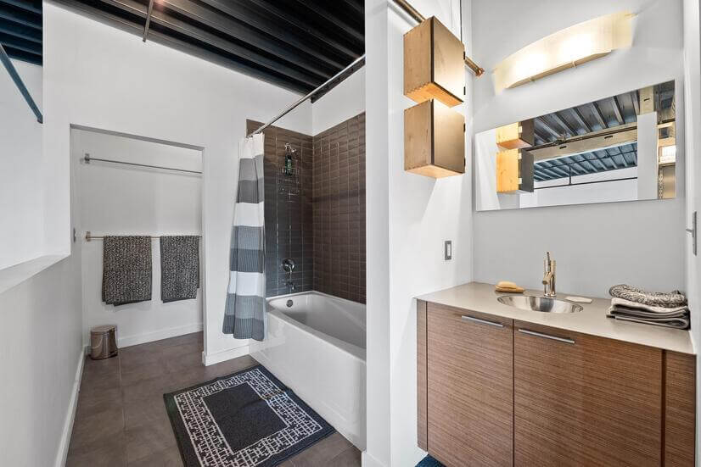

Rental Rate Options (USD)
Rate is for a 30-day stay minimum. Includes all utilities and GIG-speed internet and one assigned parking spot.
General Info
Type: CondoPets: No
Smoking: No
Description
30 day MINIMUM stay required! https://tours.oatisgreenphotography.com/e/8M7VS5C
The perfect mix of industrial & modern details offers the ideal urban setting & lifestyle. Concrete floors, custom designed and fabricated furniture pieces by VonMod, Kenmore Pro Refrigerator, Bosch Dishwasher and Stove, Poggen Pohl Cabinets with Soft-Close Drawers and Stainless Steel Countertop, Kohler Touch-Free Faucet and Stainless Steel Shelving is what makes this unit stand out from all other options. Custom painting of roof deck and window wall accentuates height of space and fenestration. There is covered parking, conference rooms, parks and a community events area. This convenient location is steps from The Source, breweries, shopping and Platte River Trail. East access to Downtown Denver and I-70 for mountain adventures. One of the coveted SE facing top-floor units with breathtaking city views from every window! This is a one of a kind unit and you will love living or working at 3457 Ringsby Court #309
Please note that the monthly rental amount reflects a 6 month or longer rental period. For shorter periods please inquire about rates.
- Minimum Stay: 1 Month
- Bedrooms: 1
- Bathrooms: 2
- Approx Sq Ft: 1212
- Managed by: Real Estate Agent
- Type: Condo
- View: City View
- View: Mountain View
- View: River View
- Parking: Carport
- Air Conditioning (Central)
- Heating (Central)
- Balcony
- Business Center
- Elevator
- Washer/Dryer in Unit (Full Size)
- Washer/Dryer in Unit (Stackable)
- WiFi
Cross streets: Ringsby and Washington
City, St, Zip: Denver, Colorado, 80216

